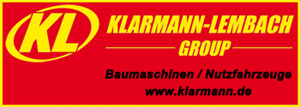Avtagbar hytteUnimog
U1300L Leerkabine
Avtagbar hytte
Unimog
U1300L Leerkabine
fast pris inkludert mva
€ 36 295
(€ 30 500 netto)
Produksjonsår
2023
Tilstand
Ny
Plassering
Gaggenau 

Bilder viser
Vis kart
Grunnleggende data
Pris og beliggenhet
fast pris inkludert mva
€ 36 295
(€ 30 500 netto)
- Selgers plassering:
- Franz-Grötz-Strasse 2a, 76571 Gaggenau, Tyskland

Ring
Tekniske detaljer
- Kjørelengde:
- 1 km
- Farge:
- hvit
- Total lengde:
- 3 700 mm
- Total bredde:
- 2 360 mm
- Total høyde:
- 2 145 mm
Detaljer om tilbudet
- Annonse-ID:
- A183-96-506
- Referansenummer:
- ME-2120
- Oppdatering:
- sist oppdatert 19.06.2025
Beskrivelse
Example display - the cases are manufactured according to customer requirements
this may also change the price
Model: MWK 3.7 / empty cabin
for installation on: Unimog U1300L 435.115
MEREX living cabin MWK 3.7
External dimensions: L 3700 / 3200mm x W 2360mm x H 2145 mm
Internal dimensions: L 3580 / 3140mm x W 2240mm x H 2000 mm
The scope of this item includes the living structure with
GRP external and internal angles, as well as stainless steel
corner reinforcements. Full-surface bonding of the profiles with 2-component PU adhesive.
Wall and ceiling structure
Walls and ceilings made of GRP sandwich panels, 60mm thick.
These consist of a 3 mm thick cover layer on the outside,
fabric-reinforced, and a 2 mm thick cover layer made of glass fiber reinforced, unsaturated polyester on the inside. The sandwich panel is given stability and the best insulation properties by a closed-pore polyurethane (PU) rigid foam core. The
density is 50 kg per cubic meter. The K value is 0.44 W per
square meter (cabin exterior wall).
Floor panel structure
Floor structure from outside to inside: 2 mm GRP cover layer, 70 mm thick PU foam with 6 steel tubes across, 12 mm thick
waterproof glued plywood panel with 1 mm GRP cover layer.
The transverse steel tubes consist of square tubes
70x70x3 with welded-in flat steel 60x8 for inserting threads for the floor assembly.
Total thickness of the panels
Floor plate: 85 mm, side walls: 60 mm, front and
rear wall: 60 mm, roof: 60 mm
Extras:
- Rear slope 45 degrees
- Shock absorber shells
- Thread for floor assembly
- Paint on underside of floor plate
Gsdpfxsvvqm Ij Ab Ajil
- Rear wall reinforcement
- Rear marker lights
- 3x ceiling light LED technology
We are happy to offer you an individual empty cabin according to your wishes.
Annonsen ble oversatt automatisk. Oversettelsesfeil kan forekomme.
this may also change the price
Model: MWK 3.7 / empty cabin
for installation on: Unimog U1300L 435.115
MEREX living cabin MWK 3.7
External dimensions: L 3700 / 3200mm x W 2360mm x H 2145 mm
Internal dimensions: L 3580 / 3140mm x W 2240mm x H 2000 mm
The scope of this item includes the living structure with
GRP external and internal angles, as well as stainless steel
corner reinforcements. Full-surface bonding of the profiles with 2-component PU adhesive.
Wall and ceiling structure
Walls and ceilings made of GRP sandwich panels, 60mm thick.
These consist of a 3 mm thick cover layer on the outside,
fabric-reinforced, and a 2 mm thick cover layer made of glass fiber reinforced, unsaturated polyester on the inside. The sandwich panel is given stability and the best insulation properties by a closed-pore polyurethane (PU) rigid foam core. The
density is 50 kg per cubic meter. The K value is 0.44 W per
square meter (cabin exterior wall).
Floor panel structure
Floor structure from outside to inside: 2 mm GRP cover layer, 70 mm thick PU foam with 6 steel tubes across, 12 mm thick
waterproof glued plywood panel with 1 mm GRP cover layer.
The transverse steel tubes consist of square tubes
70x70x3 with welded-in flat steel 60x8 for inserting threads for the floor assembly.
Total thickness of the panels
Floor plate: 85 mm, side walls: 60 mm, front and
rear wall: 60 mm, roof: 60 mm
Extras:
- Rear slope 45 degrees
- Shock absorber shells
- Thread for floor assembly
- Paint on underside of floor plate
Gsdpfxsvvqm Ij Ab Ajil
- Rear wall reinforcement
- Rear marker lights
- 3x ceiling light LED technology
We are happy to offer you an individual empty cabin according to your wishes.
Annonsen ble oversatt automatisk. Oversettelsesfeil kan forekomme.
Tilbyder
Merk: Registrer deg gratis eller logg inn, for å få tilgang til all informasjon.
Registrert siden: 2022
Send forespørsel
Telefon & Faks
+49 7225 ... annonser
Disse annonsene kan også være av interesse for deg.
Annonse
 Kleinmaischeid
Kleinmaischeid
1 111 km
Pick-up varebil
UNIMOGU 1300 L Turbo OM 366 Pritsche schnelle Achsen
UNIMOGU 1300 L Turbo OM 366 Pritsche schnelle Achsen
Annonse
 Brendola
Brendola
1 680 km
Lastebil med fast plan
IvecoEUROCARGO 150E23
IvecoEUROCARGO 150E23
Annonse
 Eilenburg
Eilenburg
1 034 km
Pickup-camper
TOYOTAAlpha Cab Wohnkabine zum Selbstausb. Landcruiser
TOYOTAAlpha Cab Wohnkabine zum Selbstausb. Landcruiser
Annonse
 Seesen
Seesen
962 km
Biltransport varebil
IVECODaily Automatic, Alu- Aufbau, Voll- Luft
IVECODaily Automatic, Alu- Aufbau, Voll- Luft
Annonse
 Alpen
Alpen
997 km
Traktor
Deutz-FahrAGROTRON M 650 P.L.
Deutz-FahrAGROTRON M 650 P.L.
Annonse
 Heilbronn
Heilbronn
1 261 km
Traktor
Deutz-Fahr5070D Keyline
Deutz-Fahr5070D Keyline
Annonse
 Eltmann
Eltmann
1 176 km
Plukke opp
IsuzuD-Max 4x4 Space Cab Custom mit Sattelkupplung
IsuzuD-Max 4x4 Space Cab Custom mit Sattelkupplung
Annonse
 Seesen
Seesen
962 km
Biltransport varebil
IVECODaily Automatic,Alu- Aufbau, Voll- Luft
IVECODaily Automatic,Alu- Aufbau, Voll- Luft
Annonse
 Gaggenau
Gaggenau
1 297 km
Tipper varebil
UNIMOGU900
UNIMOGU900
Annonse
 Heilbronn
Heilbronn
1 261 km
Traktor
New Holland/Iseki/Kubota/Solis S26 9+9 Traktor
New Holland/Iseki/Kubota/Solis S26 9+9 Traktor
Annonsen din har blitt slettet
Det har oppstått en feil


















































































































































